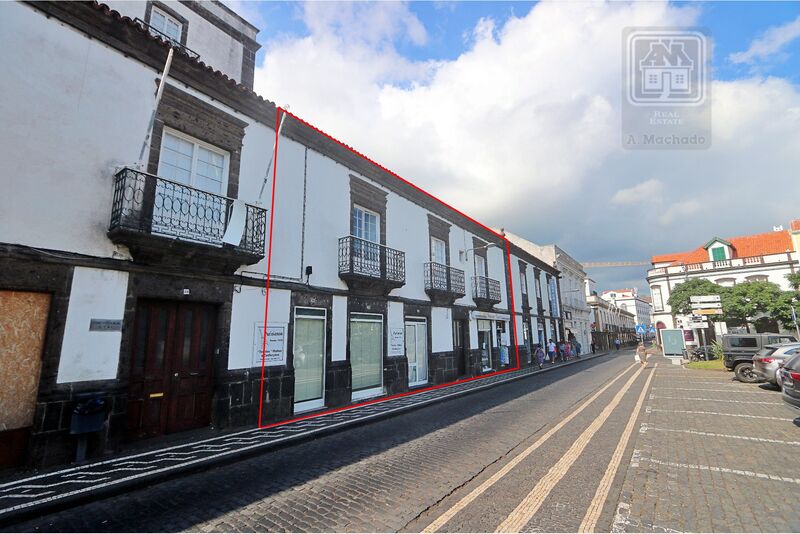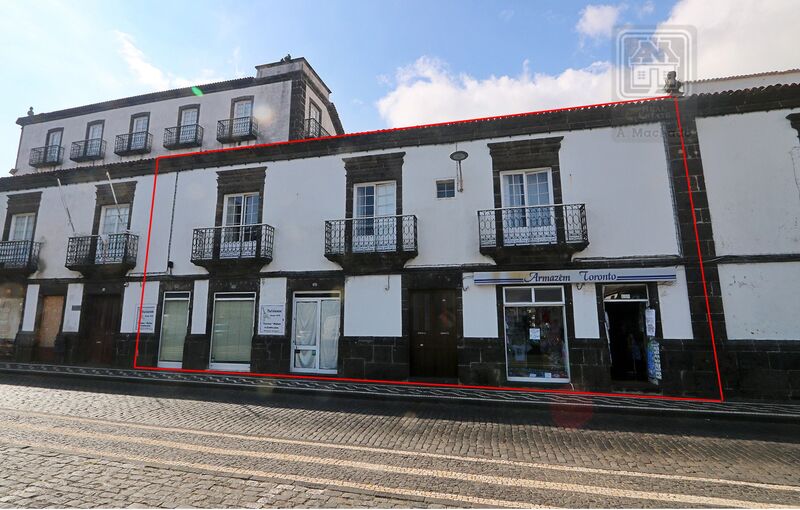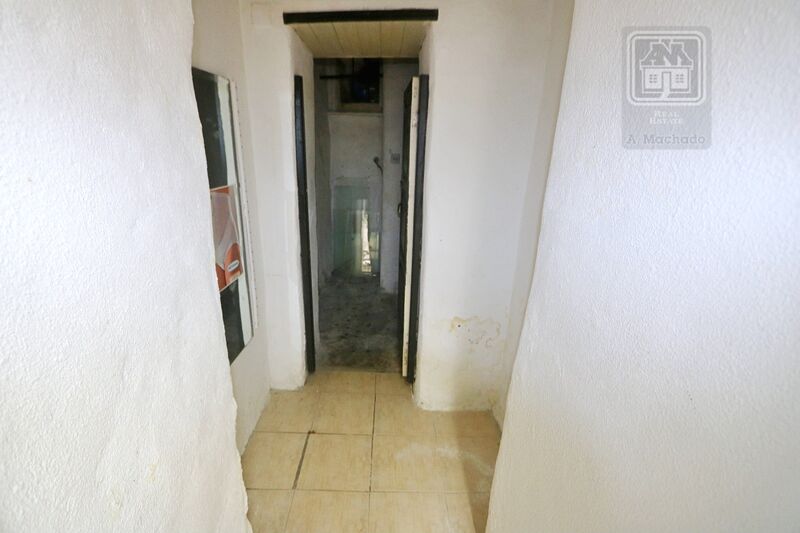SALE of Building for HOUSING and COMMERCE - City Center Ponta Delgada (São José), São Miguel Island, Azores
Description
THIS PROPERTY IS UNDER NEGOTIATIONS!
Large building (urban building) for sale, with 543sqm of construction area, consisting of 3 FLOORS, intended for HOUSING and COMMERCE, located in the historic center of the city of Ponta Delgada, parish of São José, thus benefiting from a privileged location for residential housing investment or tourist investment.
The building has 4 fractions: 3 of them for commerce and located on floor 0 (ground floor) and 1 for housing, of typology T5, located on the upper floors.
Composition of the house:
Floor 0: Entrance hall with stairs leading to the upper floor, which has a stairlift for people with reduced mobility.
1st floor: Distribution hall, 3 bedrooms, each with a balcony facing the street, living room with access to the terrace, 2 bathrooms, one of them with bathtub and the other with shower, kitchen with door to the terrace, and bedroom with stairs to access the 2nd floor.
On the terrace of the 1st floor there is a porch with a division currently intended for a small kitchen (secondary) and stairs to access the patio/backyard located on the lower floor. The aforementioned patio or backyard is landscaped with some fruit trees, being, therefore, an asset for a property located in the historic center of a city. In the aforementioned backyard/patio there are also some rooms for sanitary installation and storage.
2nd floor: Hall and 2 bedrooms with windows facing the patio/garden.
Commercial Areas located on Floor 0 (ground floor):
Two of the units are unified and previously functioned as a commercial establishment for the sale of clothing.
The other commercial fraction is rented and currently operates as a store selling children's clothing.
This building has a traditional architectural style, and although it has undergone some improvements over the years, providing the property with some more recent construction, most of its original/traditional architectural features still predominate.
Information about the areas:
Total land area: 467.35sqm;
Implantation Area: 261.60sqm;
Total Gross Private Area: 517.80sqm;
Gross Construction Area: 543.5sqm;
Fraction A - Commerce
Gross Area: 64.25sqm
Fraction B - Trade
Gross Area: 71.70sqm
Fraction C - Commerce
Gross Area: 105.65sqm
Fraction D - Housing
Gross Private Area: 276.20sqm;
Gross Dependent Area: 24.70sqm;
Energy Certification: Exempt from the indication of the energy class when advertising for sale or lease, under article 4 of Regional Legislative Decree no. 4/2016/A, of 2 February.
 1 / 88
1 / 88
 2 / 88
2 / 88
 3 / 88
3 / 88
 4 / 88
4 / 88
 5 / 88
5 / 88
 6 / 88
6 / 88
 7 / 88
7 / 88
 8 / 88
8 / 88
 9 / 88
9 / 88
 10 / 88
10 / 88
 11 / 88
11 / 88
 12 / 88
12 / 88
 13 / 88
13 / 88
 14 / 88
14 / 88
 15 / 88
15 / 88
 16 / 88
16 / 88
 17 / 88
17 / 88
 18 / 88
18 / 88
 19 / 88
19 / 88
 20 / 88
20 / 88
 21 / 88
21 / 88
 22 / 88
22 / 88
 23 / 88
23 / 88
 24 / 88
24 / 88
 25 / 88
25 / 88
 26 / 88
26 / 88
 27 / 88
27 / 88
 28 / 88
28 / 88
 29 / 88
29 / 88
 30 / 88
30 / 88
 31 / 88
31 / 88
 32 / 88
32 / 88
 33 / 88
33 / 88
 34 / 88
34 / 88
 35 / 88
35 / 88
 36 / 88
36 / 88
 37 / 88
37 / 88
 38 / 88
38 / 88
 39 / 88
39 / 88
 40 / 88
40 / 88
 41 / 88
41 / 88
 42 / 88
42 / 88
 43 / 88
43 / 88
 44 / 88
44 / 88
 45 / 88
45 / 88
 46 / 88
46 / 88
 47 / 88
47 / 88
 48 / 88
48 / 88
 49 / 88
49 / 88
 50 / 88
50 / 88
 51 / 88
51 / 88
 52 / 88
52 / 88
 53 / 88
53 / 88
 54 / 88
54 / 88
 55 / 88
55 / 88
 56 / 88
56 / 88
 57 / 88
57 / 88
 58 / 88
58 / 88
 59 / 88
59 / 88
 60 / 88
60 / 88
 61 / 88
61 / 88
 62 / 88
62 / 88
 63 / 88
63 / 88
 64 / 88
64 / 88
 65 / 88
65 / 88
 66 / 88
66 / 88
 67 / 88
67 / 88
 68 / 88
68 / 88
 69 / 88
69 / 88
 70 / 88
70 / 88
 71 / 88
71 / 88
 72 / 88
72 / 88
 73 / 88
73 / 88
 74 / 88
74 / 88
 75 / 88
75 / 88
 76 / 88
76 / 88
 77 / 88
77 / 88
 78 / 88
78 / 88
 79 / 88
79 / 88
 80 / 88
80 / 88
 81 / 88
81 / 88
 82 / 88
82 / 88
 83 / 88
83 / 88
 84 / 88
84 / 88
 85 / 88
85 / 88
 86 / 88
86 / 88
 87 / 88
87 / 88
 88 / 88
88 / 88