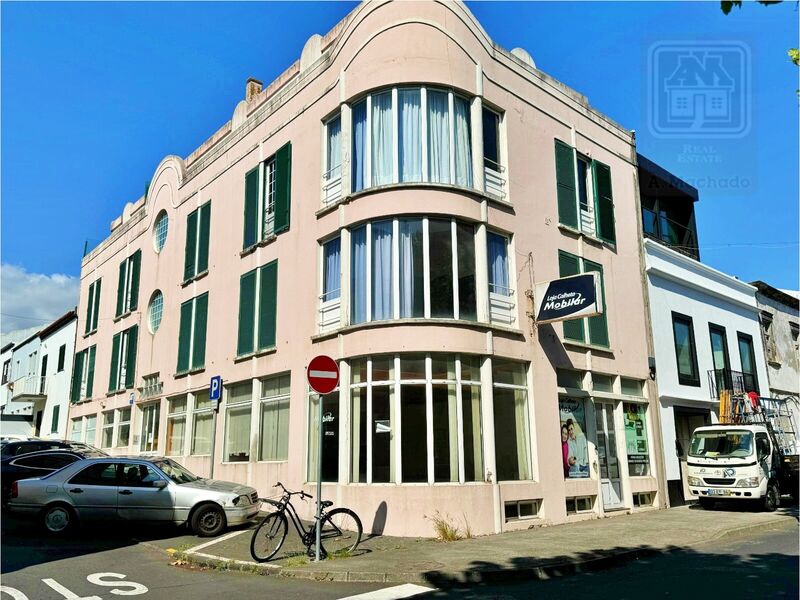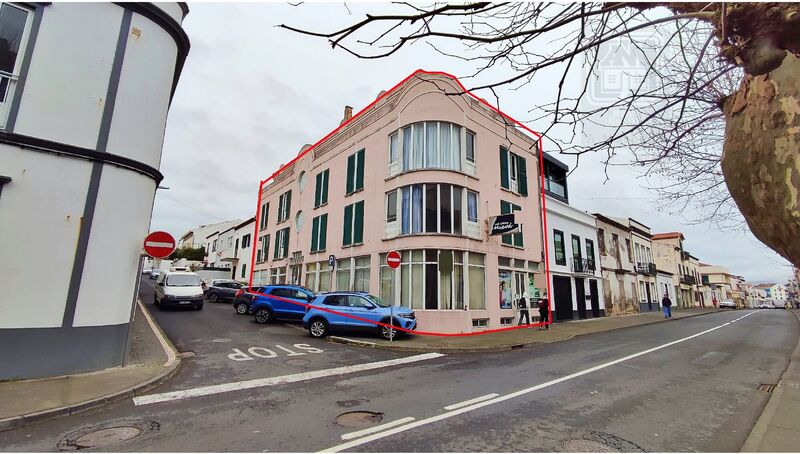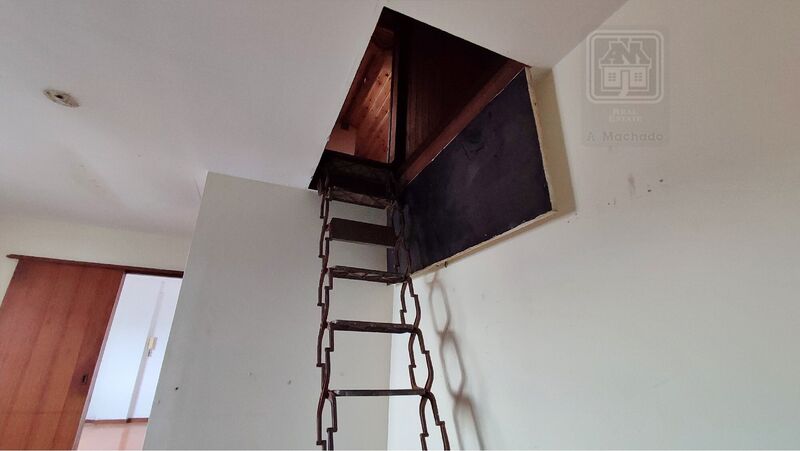Large building for sale with commercial area, warehouse and 9 apartments - ponta delgada, são miguel island, azores
Description
We present a corner/corner building with 1,100sqm of construction area, located in the parish of São Pedro, in Ponta Delgada, São Miguel, Azores. This versatile property offers a high potential for profitability, being an excellent option for investors who want to explore different aspects, whether residential, commercial or local accommodation.
The building consists of 5 floors, distributed as follows:
Basement and Ground Floor: Large spaces for commerce and services, with large open areas and excellent windows for the two street fronts, ensuring maximum visibility and accessibility.
Three upper floors: 9 housing units, between T0, T1 and T2 apartments, with flexible typologies that can be adapted for traditional rental or for local accommodation.
STRATEGIC POTENTIAL OF THE PROPERTY
Commercial Investment: The privileged location and the configuration of the ground floor allow the implementation of shops, offices or services, maximising the profitability of the space.
Housing Profitability: With 9 apartments, this building is ideal for the rental market, whether long-term or local accommodation, benefiting from the growing tourist and residential demand in the region.
Requalification Project: The property will be sold under DL 10/2024 (SIMPLEX), allowing the new owner to regularise and license according to their investment vision.
COMPOSITION OF EACH FLOOR:
The basement, with 191sqm, consists of a large open room, corridor and 3 support rooms, one of which was previously intended for the building's laundry.
The Shop on the ground floor has 191sqm, and consists of a large open area, with showcases facing the two streets, stairs to the basement, office areas, bathroom and kitchenette. It also has an entrance hall with stairs to access the upper floors (residential part) and a reception area and two sanitary facilities.
The ground floor consists of a distribution hall, and has 3 apartments, two of which share access to the patio.
2 bedroom flat (if the living room is converted into a bedroom) with living room, kitchen, bedroom, with wardrobe, bathroom and patio (common).
1 bedroom flat with living room, kitchen, bedroom, with wardrobe, bathroom and patio (common).
1 bedroom flat with living room, kitchen, bedroom, with wardrobe, and bathroom.
The first floor consists of a distribution hall, and has 3 apartments and a small room for storage (of the condominium):
2 bedroom flat (if the living room is converted into a bedroom) with living room, kitchen, bedroom, with wardrobe, and bathroom.
1 bedroom flat with living room, kitchen, bedroom, with wardrobe, and bathroom.
1 bedroom flat with living room, kitchen, bedroom, with wardrobe, and bathroom.
Third floor consists of distribution hall and has 3 apartments:
2 bedroom flat with living room and kitchen in open space, two bedrooms, both with access to the balcony/terrace, and bathroom.
1 bedroom flat with small living room, kitchen, bedroom, bathroom and balcony/terrace.
T0 flat with living room, bedroom, bathroom and room with dishwasher. This flat has access stairs to the use of the attic, which can be used as a large storage area.
Additional Information about the AREAS:
Total Land Area: 300sqm;
Implantation Area: 290sqm;
Construction Area: 1091sqm;
Gross Private Area: 1058sqm;
Gross Dependent Area: 32sqm;
Property with Energy Class: C;
CONTACT US to SCHEDULE your VISIT!
 1 / 166
1 / 166
 2 / 166
2 / 166
 3 / 166
3 / 166
 4 / 166
4 / 166
 5 / 166
5 / 166
 6 / 166
6 / 166
 7 / 166
7 / 166
 8 / 166
8 / 166
 9 / 166
9 / 166
 10 / 166
10 / 166
 11 / 166
11 / 166
 12 / 166
12 / 166
 13 / 166
13 / 166
 14 / 166
14 / 166
 15 / 166
15 / 166
 16 / 166
16 / 166
 17 / 166
17 / 166
 18 / 166
18 / 166
 19 / 166
19 / 166
 20 / 166
20 / 166
 21 / 166
21 / 166
 22 / 166
22 / 166
 23 / 166
23 / 166
 24 / 166
24 / 166
 25 / 166
25 / 166
 26 / 166
26 / 166
 27 / 166
27 / 166
 28 / 166
28 / 166
 29 / 166
29 / 166
 30 / 166
30 / 166
 31 / 166
31 / 166
 32 / 166
32 / 166
 33 / 166
33 / 166
 34 / 166
34 / 166
 35 / 166
35 / 166
 36 / 166
36 / 166
 37 / 166
37 / 166
 38 / 166
38 / 166
 39 / 166
39 / 166
 40 / 166
40 / 166
 41 / 166
41 / 166
 42 / 166
42 / 166
 43 / 166
43 / 166
 44 / 166
44 / 166
 45 / 166
45 / 166
 46 / 166
46 / 166
 47 / 166
47 / 166
 48 / 166
48 / 166
 49 / 166
49 / 166
 50 / 166
50 / 166
 51 / 166
51 / 166
 52 / 166
52 / 166
 53 / 166
53 / 166
 54 / 166
54 / 166
 55 / 166
55 / 166
 56 / 166
56 / 166
 57 / 166
57 / 166
 58 / 166
58 / 166
 59 / 166
59 / 166
 60 / 166
60 / 166
 61 / 166
61 / 166
 62 / 166
62 / 166
 63 / 166
63 / 166
 64 / 166
64 / 166
 65 / 166
65 / 166
 66 / 166
66 / 166
 67 / 166
67 / 166
 68 / 166
68 / 166
 69 / 166
69 / 166
 70 / 166
70 / 166
 71 / 166
71 / 166
 72 / 166
72 / 166
 73 / 166
73 / 166
 74 / 166
74 / 166
 75 / 166
75 / 166
 76 / 166
76 / 166
 77 / 166
77 / 166
 78 / 166
78 / 166
 79 / 166
79 / 166
 80 / 166
80 / 166
 81 / 166
81 / 166
 82 / 166
82 / 166
 83 / 166
83 / 166
 84 / 166
84 / 166
 85 / 166
85 / 166
 86 / 166
86 / 166
 87 / 166
87 / 166
 88 / 166
88 / 166
 89 / 166
89 / 166
 90 / 166
90 / 166
 91 / 166
91 / 166
 92 / 166
92 / 166
 93 / 166
93 / 166
 94 / 166
94 / 166
 95 / 166
95 / 166
 96 / 166
96 / 166
 97 / 166
97 / 166
 98 / 166
98 / 166
 99 / 166
99 / 166
 100 / 166
100 / 166
 101 / 166
101 / 166
 102 / 166
102 / 166
 103 / 166
103 / 166
 104 / 166
104 / 166
 105 / 166
105 / 166
 106 / 166
106 / 166
 107 / 166
107 / 166
 108 / 166
108 / 166
 109 / 166
109 / 166
 110 / 166
110 / 166
 111 / 166
111 / 166
 112 / 166
112 / 166
 113 / 166
113 / 166
 114 / 166
114 / 166
 115 / 166
115 / 166
 116 / 166
116 / 166
 117 / 166
117 / 166
 118 / 166
118 / 166
 119 / 166
119 / 166
 120 / 166
120 / 166
 121 / 166
121 / 166
 122 / 166
122 / 166
 123 / 166
123 / 166
 124 / 166
124 / 166
 125 / 166
125 / 166
 126 / 166
126 / 166
 127 / 166
127 / 166
 128 / 166
128 / 166
 129 / 166
129 / 166
 130 / 166
130 / 166
 131 / 166
131 / 166
 132 / 166
132 / 166
 133 / 166
133 / 166
 134 / 166
134 / 166
 135 / 166
135 / 166
 136 / 166
136 / 166
 137 / 166
137 / 166
 138 / 166
138 / 166
 139 / 166
139 / 166
 140 / 166
140 / 166
 141 / 166
141 / 166
 142 / 166
142 / 166
 143 / 166
143 / 166
 144 / 166
144 / 166
 145 / 166
145 / 166
 146 / 166
146 / 166
 147 / 166
147 / 166
 148 / 166
148 / 166
 149 / 166
149 / 166
 150 / 166
150 / 166
 151 / 166
151 / 166
 152 / 166
152 / 166
 153 / 166
153 / 166
 154 / 166
154 / 166
 155 / 166
155 / 166
 156 / 166
156 / 166
 157 / 166
157 / 166
 158 / 166
158 / 166
 159 / 166
159 / 166
 160 / 166
160 / 166
 161 / 166
161 / 166
 162 / 166
162 / 166
 163 / 166
163 / 166
 164 / 166
164 / 166
 165 / 166
165 / 166
 166 / 166
166 / 166